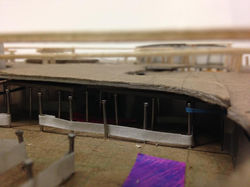top of page
 |  |  |  |  | |
|---|---|---|---|---|---|
 |  |  |  |  |
new maya museum
incorporating workshops, community gathering areas, concert and function spaces, as well as permanent and temporary exhibitions, and a restaurant and cafe.
a grid of columns provide the anchor for varying levels of adaptable material woven against and around, which responds to program and situation.
bottom of page
